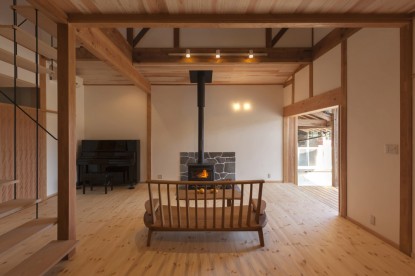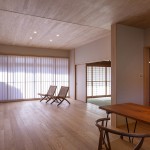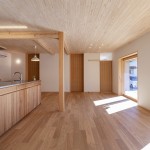Works
old folk house

Title
house with suspended stairs renovation( Izumo)
2014
Comment
This is a renovation of a traditional earthen walled house built in the 1960s.
It was desired to create a comfortable indoor environment for modern living, including measures against the cold, while making use of the history of the old house.
The reception room next to the entrance faces south, but is rarely used, so it was converted into a living room and connected to the dining room on the north side. In addition, a wood stove was placed in the living room and made into an open ceiling, connecting the upper and lower floors and making it a nodal point for light and wind. By obtaining views and lighting to the north and south, and lighting and heat circulation between the upper and lower floors, the heat exhaust from the skylight due to gravity ventilation in summer and a warm indoor environment with no temperature difference in winter are aimed at expanding the area of activity. The heat storage properties of the existing earthen walls were utilized for external insulation, and the interior and exterior finishes were completely renewed.
A new staircase was chosen in a location that would not affect the existing beams, and a suspended staircase was used so that the area under the staircase would become a passageway. The sharp contrast between the solid beams and the steel creates a new space.
We worked with the family to paint the flooring, and when the toilet was painted with diatomaceous earth, the child’s bare finger marks remained as a childhood memory. We hope that the feeling of caring for a home will be passed on to the children through their involvement in the home.







