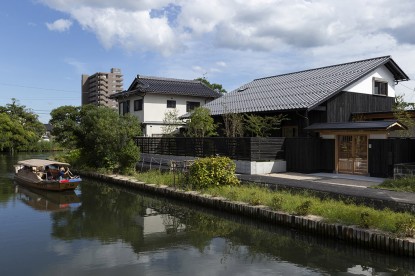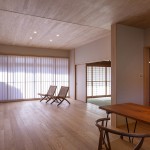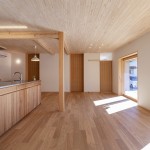Works
house

Title
matsue horikawa house( Matsue)
2019
Comment
“Less, but better” Dieter Rams’ (industrial designer) ten design principles include modesty and not overdoing design, which are common in folk art. It is interesting that the idea that honest shapes are born from the ultimate in functionality, ease of use, and durability is the same in both the East and the West.
These words were sent to us at the beginning of the concept we received from the client for the Matsue Horikawa House. This is a home aimed at relaxing the mind and body, which could not be achieved in an apartment life, and a quiet site along the Horikawa River overlooking Fumon-in Temple was selected, and a historical connection to Matsue was sought.
〇A home that gives you peace of mind and energy for the future
〇A new Japanese style with Japanese traditions
〇A relaxing bath and living room that leads to the inner garden
〇Light, wind, garden, shadows
〇A Japanese-style room that calms your mind
These are the requirements that characterize this house.
The eaves are lowered to give the house a one-story proportion in relation to the canal, and the black and white monochrome background is the canal. Located in a semi-fire prevention area, the house is committed to traditional design, and the three gardens control ventilation, lighting, and visibility.
Japanese-style room, lacquerwork and lacquer on the pillars: Kobo Takahashi (Takahashi Kouji)
(Received the Encouragement Award at the 2019 Shimane Architecture and Housing Competition)
(Received the Encouragement Award at the 29th Shimane Landscape Award)







