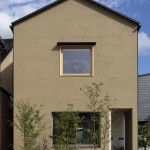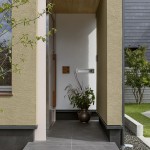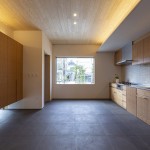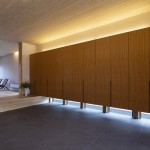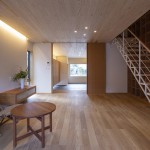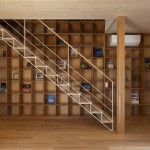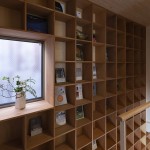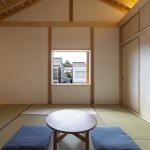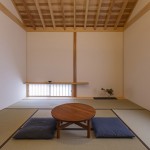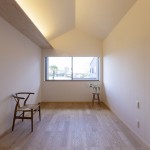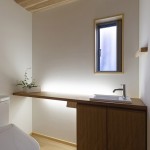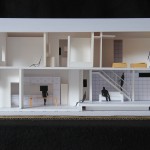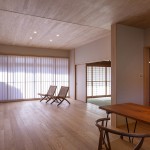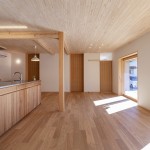Works
house
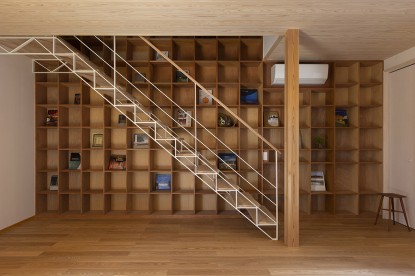
Title
books & studio( Matsue)
2022
Comment
In a quiet downtown area that still retains the atmosphere of a castle town, we were asked to create a studio for interaction with acquaintances and students, as well as a library and bookshelves for several thousand books. The site is a long townhouse style building, but the front and back of the site are left open to ensure ventilation and lighting. It is a simple two-story volume. The studio will double as a kitchen and be used for flower arranging and cooking classes, while the Japanese-style room will be used for various purposes such as experiencing Japanese culture.
The fact that the Matsue Castle tower can be seen from the site as if cut out through the building was the clue for the design. The Japanese-style room overlooking the castle tower is an open-ceiling space with exposed structural materials to echo the tower, and the other rooms have large walls as an approach to it. Although the area is a quasi-fire prevention area, the façade, with its gable roof and wooden fittings, echoes the history of Matsue.
The bookshelves are designed to reach the second floor ceiling along the staircase (using an extendable ladder) so that the students can access their favorite books every day, and a closed stack library with two rows of shelves is created in the other library.


