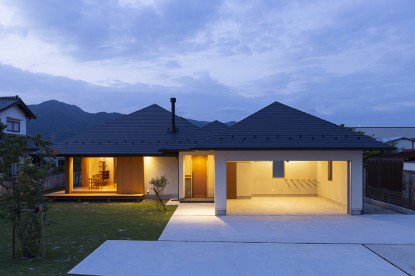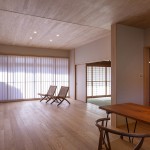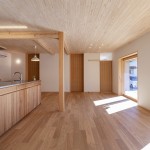Works
house

Title
quartet of rooves( Izumo)
2021
Comment
A plan with a series of square roofs was selected from several proposals. Each spatial unit is connected like a constellation as a square, and the traffic flow is planned to unfold at 45 degrees. The large and small depressions between the neighboring buildings become gardens, creating a varied interior and exterior.
It is a place to live with large dogs and beloved cats, and is spacious enough to spend time together in the living room and bedroom. The large roof has deep eaves and a veranda, so you can see the dogs running around in the windows.
The island kitchen is designed for parties, with an extension that opens and closes, and is made of walnut and ash to create a contrast.
Here, the exterior changes as the viewpoint changes, and the sense of relief of the corner beams that meet at the apex indoors is comfortable. Once again, we realized that the square roof is a strong and gentle morphological language that creates independence and comfort, and the attic is a space to sit and feel at ease while connected to the first floor hall. The slatted floor was installed as a device to allow skylights and lighting from the floor below to pass through to each other.
The bathroom is made of natural materials such as stone and cypress boards to create a relaxing space, and the bathroom has a window with a hidden frame that offers a panoramic view of Kitayama.
The finishing of the corner beams that come together at the top of the square roof is a highlight that requires great skill, and it was wonderful to see the joy on the carpenters’ faces when they had successfully completed the work.







