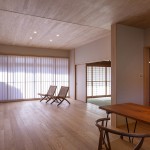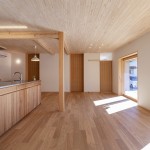
Title
hikari nursery school( Izumo)
2020
Comment
The old building was a two-story reinforced concrete building, but when it was relocated and rebuilt, a wooden one-story building was required, a quiet crawling room, and an active nursery room directly connected to the grounds for the children in the middle and senior years. The requested nursery rooms were seven rooms for children aged 0 to 5 years and a childcare support room, for a total of 142 children.
In order to place the nursery rooms for children aged 1 to 5 years facing south on the site that is long and narrow from north to south, the south side was extended in a curve, and the nursery rooms were planned to be connected to the southern garden. The quarter-circle building is structurally stable with partition walls arranged radially as earthquake-resistant walls, and the afternoon sunlight is also redirected into the nursery rooms. The nursery rooms are connected to the wooden deck by sliding doors, and the activity area extends up to the eaves.
The entrance separates the area for infants from the area for older children, separating the pathways of daily life and preventing the spread of infectious diseases. The central corridor is a bright indoor environment with natural light from the high ceilings, and is planned to be a place for activities with a cafeteria, picture book corner, hangout area, etc. The corridor leading to the playroom is also equipped with a children’s house and a play area with a climbing board. The children’s house is a two-story children’s hideout made of J-panels, and is exempt from interior restrictions as it is treated as free-standing furniture.
The southern garden of the building is used as a ground for sports days, while the northern garden is equipped with a hill, sandbox, and well pump, and is a forest plaza with fruit trees and shrubs. We plan to continue adding more shrubs and play equipment, and we look forward to watching the building and forest grow along with the children.
(Winner of the Grand Prize at the 2020 Shimane Architecture and Housing Competition)







