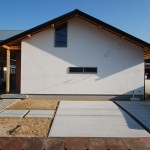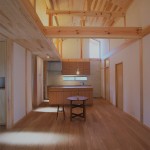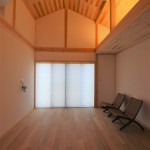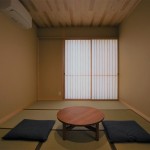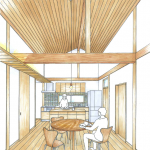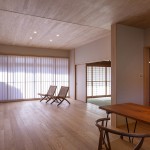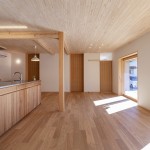Works
house
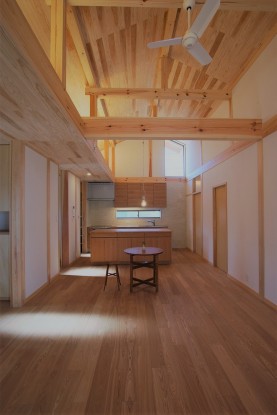
Title
reflective ceiling( Izumo)
2020
Comment
A minimalist home with a focus on childcare. The design was limited to a temporary residence until the family moved into the main house next door, and the result was a 79.2 m2 1LDK. The living room is surrounded by servant spaces.
The open ceiling in the living room eliminates the feeling of oppression, but it also acts as a reflector that reflects the light from the south to brighten the north side. By incorporating lighting into this reflector, the plan was created so that the spacious space could be enjoyed with a gentle light even at night, contrasting it with the small spaces such as the bedroom and study. I felt that the comfort of the open ceiling space throughout the day and night was due to the volume of air.
There was a lot of uncertainty about the budget, but the client’s commitment was evident in the traditional materials and construction methods, such as plaster, solid wall construction, and handmade washi paper. It may be a 20-year residence, but I’m glad that they asked for a house they could love.


