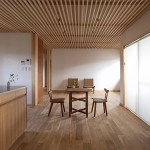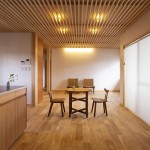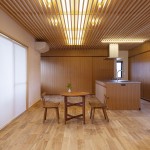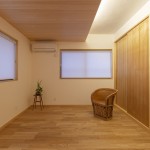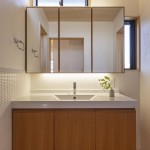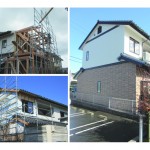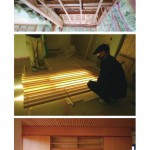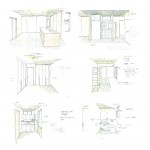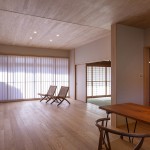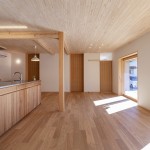Works
house
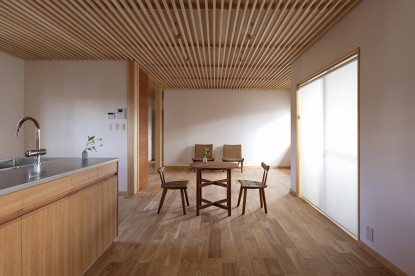
Title
cohabitaton renovation( Izumo)
2021
Comment
This was a renovation for two families living together, and the requirements were for a spacious living/dining/kitchen area, natural materials, soundproofing, and coexistence with a pet parrot to create a comfortable living environment.
The private rooms and hallway on the second floor were demolished, and the pillars were removed and reinforced with beams in the extension to create a one-room living/dining/kitchen area. The existing new building materials were replaced with natural materials, and the bedroom, bathroom, and utility room were renovated.
The living/dining/kitchen area, where the parrots and parakeets live, requires measures to prevent dust, and the minimum amount of movable furniture is planned to be used here for ease of cleaning. Since the furniture position cannot be specified, a lighting plan was created that allows the brightness to be adjusted using a louvered ceiling, and four combinations can be used to obtain the brightness that suits the lifestyle. Another measure to prevent dust is the doors installed in the storage area, which hide the TV, bookshelf, cooking appliances, etc.
The 6,000-span reinforcing beams of the second floor living/dining/kitchen area, which will be expanded by removing the exterior wall, were calculated to have a deflection of 10 mm when made of Douglas fir (E110), but were changed to cedar due to wood shock. The actual deflection measured on-site after tiling was 0 mm, but to take creep into consideration, the beams were hung with two cloud braces at the butt angle.


