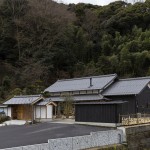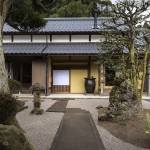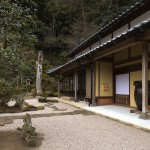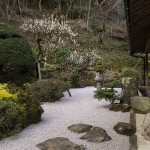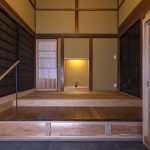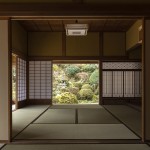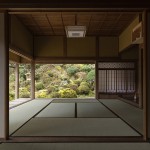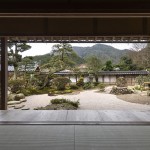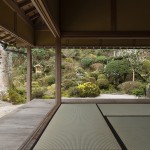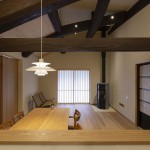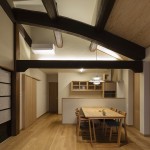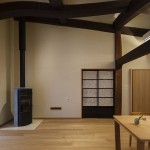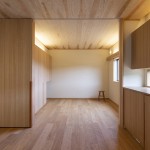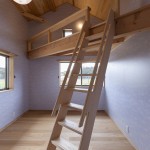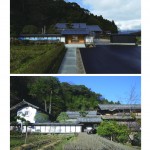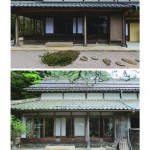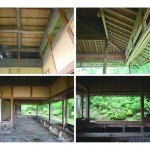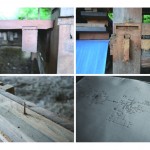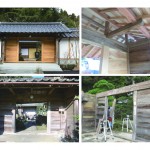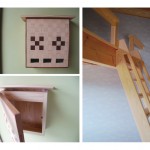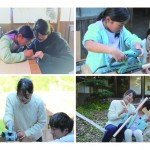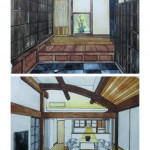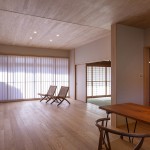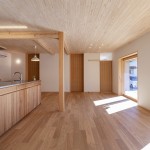Works
old folk house
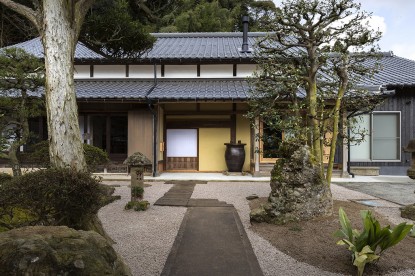
Title
old house in kamina volcano( Izumo)
2020
Comment
This old house was renovated so that a family who had been living apart could come back together, and it became a new place of living for the parents, children, and three generations of a seven-person family, as well as their two dogs.
When the renovation was completed, it was moving to see that the front parlor could be left as it was. The plan was decided to leave it as it was, instead of renovating the less-used parlor. The main purpose of the main house construction (1919) was to have a view from the front parlor, facing the Kamina volcano and incorporating the mountain behind it into the scenery, and the fact that it could be restored without compromising it made not only the owner, but everyone involved in the construction very happy.
The three-bay Japanese-style room was boldly replaced with the entrance, and the Japanese-style room was reduced to a two-bay adjacent room. The living/dining/kitchen area with the stove was the original entrance, expanding the living space. The exterior platform was also moved here, maintaining the connection to the outdoors and the status of the house. The ability to freely rearrange the hashirama equipment is one of the characteristics of traditional framework construction, and it can be said to be an outstanding system that meets the demands of the times.
The Showa era, when the house was constantly expanding with repeated additions, has now passed, and the dilapidated Tenyamon gate, storehouse, and Showa-era extension have been demolished, and the family’s memories have been rebuilt by adding things like a wood stove for caregiving, leaving only the necessary space.
(Winner of the Excellence Award at the 2020 Shimane Architecture and Housing Competition)


