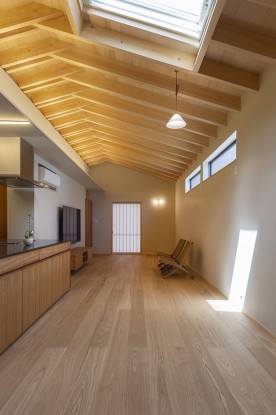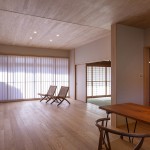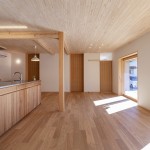Works
house

Title
court house in tonomachi( Matsue)
2022
Comment
A single-story house built on a long, narrow site sandwiched between a parking lot and a townhouse. Although it is located in a prime location in the city center, it is quiet in the mornings and evenings, and is an extremely convenient environment for living.
With the theme of “a refined inn,” we created a relaxing home with three courtyards that ensure privacy while providing natural light, ventilation, and a sense of greenery.
The exterior is a gabled box, but the structural frame according to the internal space creates a change in each room. In order to beautifully show the light reflecting off the boat-shaped ceiling in the living room, the ridgepole is omitted and the building is rigidly joined with climbing rafters.
Although it is a quasi-fire prevention area, the exterior fittings of each room are all wooden fire doors, screen doors, and glass doors, and shoji screens are added to create a sense of relaxation and to switch between day and night and to create a continuity between inside and outside. The opening positions of each room are aligned so that you can see from the courtyard to the front road. Each room is designed so that the natural light from the courtyard and indirect lighting are reflected on the diatomaceous earth on the walls to create a gentle glow.
It is hoped that the sunlight and breeze passing through the courtyard will bring color to life throughout the four seasons.







